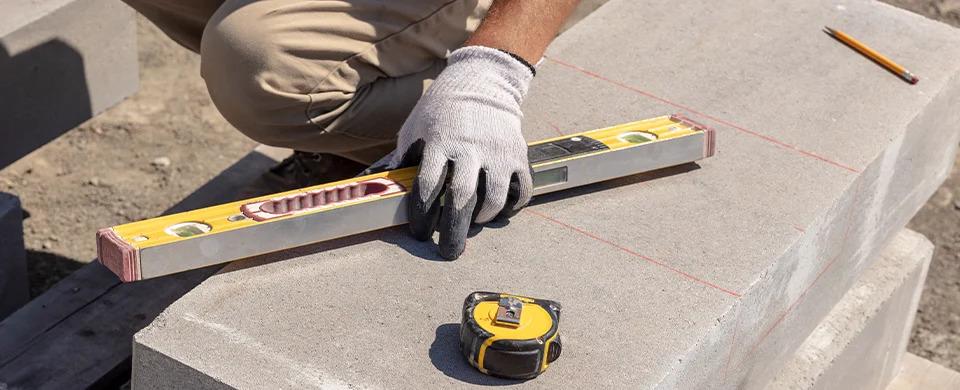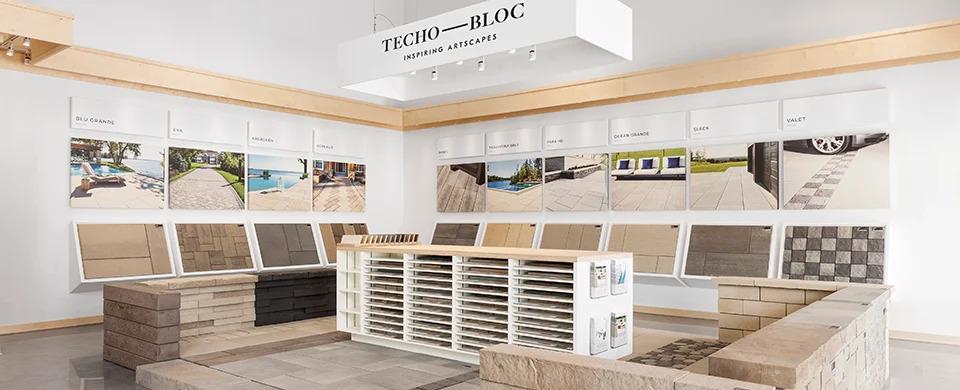Designer's Toolbox

Discover the design tools that will make your next landscape project a success.
We have curated a collection of design files and guides to be used with the most popular design software, empowering you to create projects quickly and easily.
Mosaics Guide
Discover the design possibilities using our Mosaics guide. Our photo library allows you to view all colours and textures offered at Techo-Bloc in addition to facilitating the design and assembly of various products.
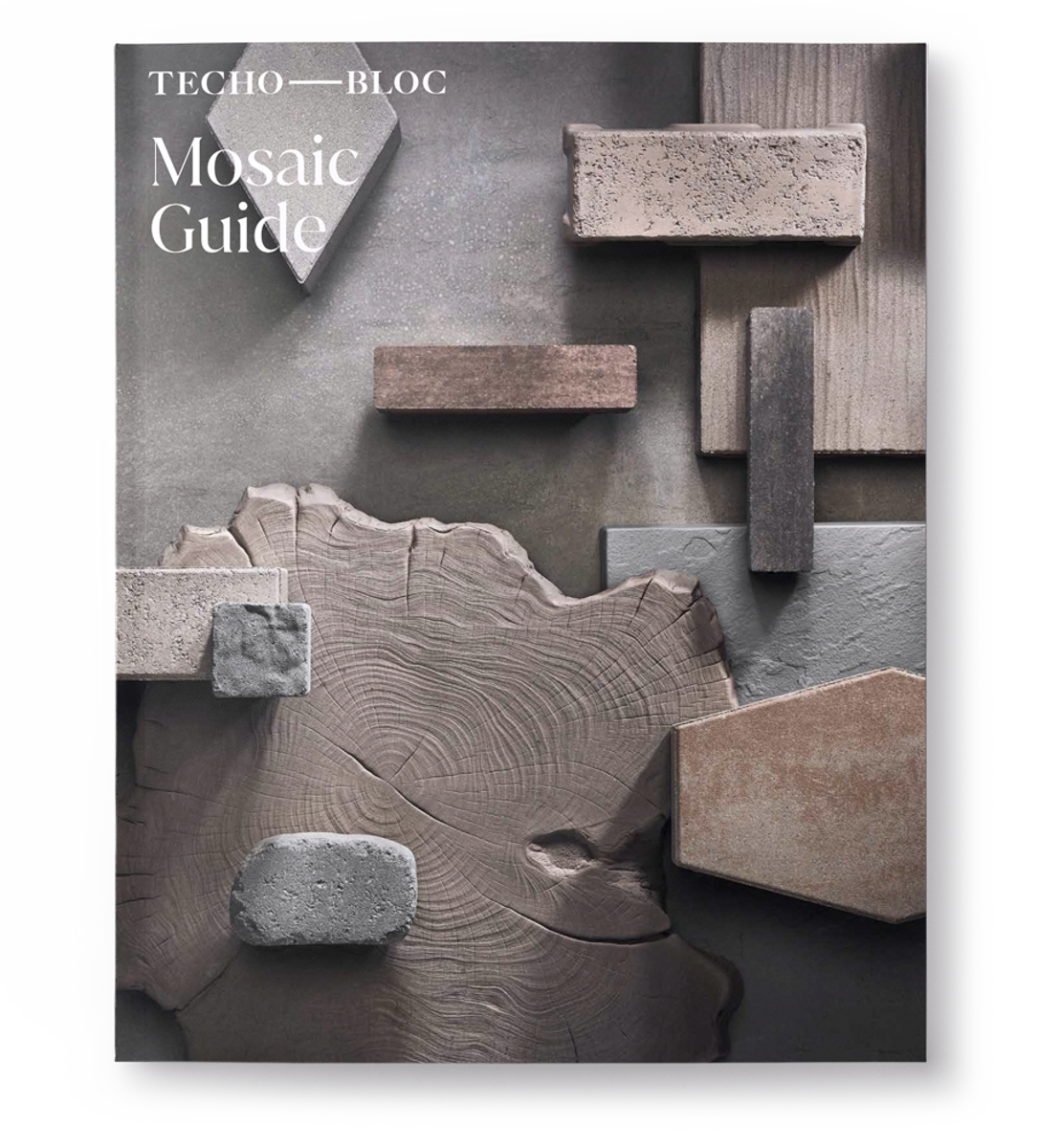

Mosaics Guide
Discover the design possibilities using our Mosaics guide. Our photo library allows you to view all colours and textures offered at Techo-Bloc in addition to facilitating the design and assembly of various products.
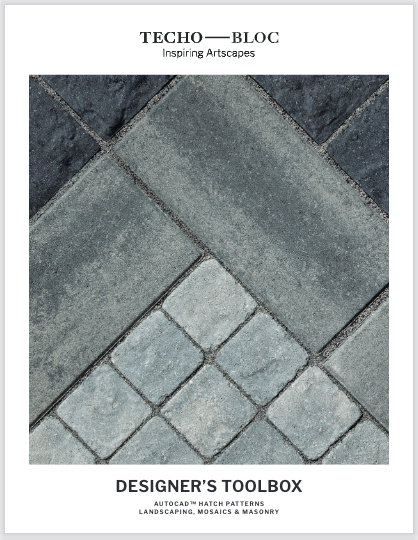
Autocad®Hatch Patterns Brochure
Get inspired by our many pattern possibilities, and easily determine the percentage of product needed to bring your creative visions to life.
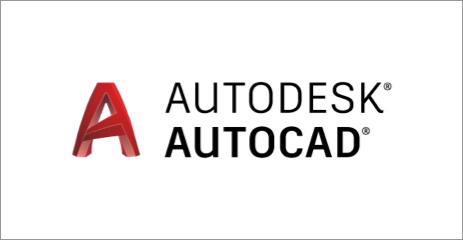
AutoCAD®Hatch Patterns
Part of the creative process of all projects includes a technical drawing. Techo-Bloc’s hatch patterns in AutoCAD® enable the precise design and product installation of slabs and pavers.

Land F/X
Designed specifically for landscape architecture and civil engineering professionals, Land F/X now has Techo-Bloc materials integrated into the program, allowing you to quickly generate accurate material lists and cost estimates directly from your AutoCAD plan!
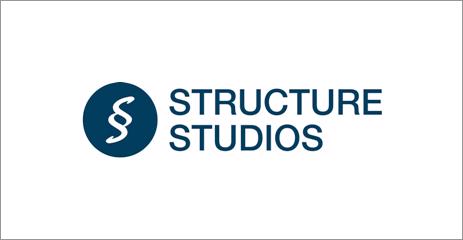
Structure Studios
Beautiful videos, stunning images, and immersive sound – take advantage of the streamlined, innovative, easy-to-use 3D design software that gives you the power to present your design vision like never before. Professional landscapes, gorgeous pools, perfect hardscapes.
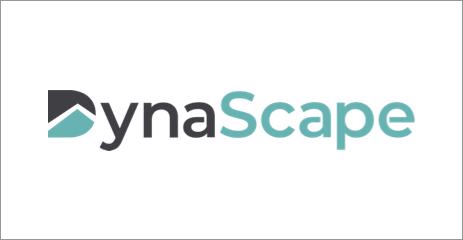
DynaScape
This CAD-based design solution enables you to produce impressive job-winning landscape designs in a fraction of the time, with essential details and labels.
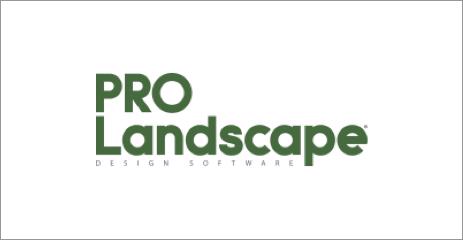
PRO Landscape
This easy-to-use CAD uses photo imaging to visually communicate hardscapes, lighting, plants and more. Easily create precise scaled drawings, professional proposals and 3D renderings of landscape designs.

Trimble SketchUp™️ Textures
Trimble SketchUp software is accessible to everyone and facilitates the visualization of a project in a 3D environment. Various patterns can be downloaded to help combine colours and textures for each product. Download our hi-res seamless textures below to add details and realism to your models.

Vectorworks®
Learn how to create Hardscape Objects using the Techo-Bloc Hardscape Resource in this popular design software.

3D Warehouse
Browse our diverse 3D model collection on 3D Warehouse. We have an endless supply of premade models compatible with SketchUp to help you speed up the design process. Whether you’re looking to add a fire pit, grill islands, pillars or more, we've got you covered! Download your desired feature(s) and easily add it to your drawing!
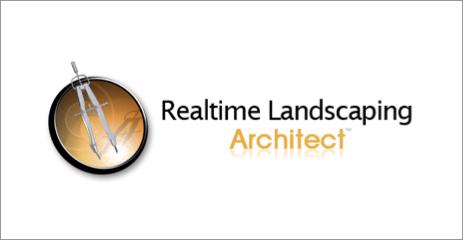
SketchUp™️ files to Realtime Landscaping™️
Learn how to add SketchUp™️ files to Realtime Landscaping™️ by downloading these files.
Knowledge base
Discover our vast library of CAD technical drawings, cross sections, and installation plans to help you bring your project to life in the easiest way possible.
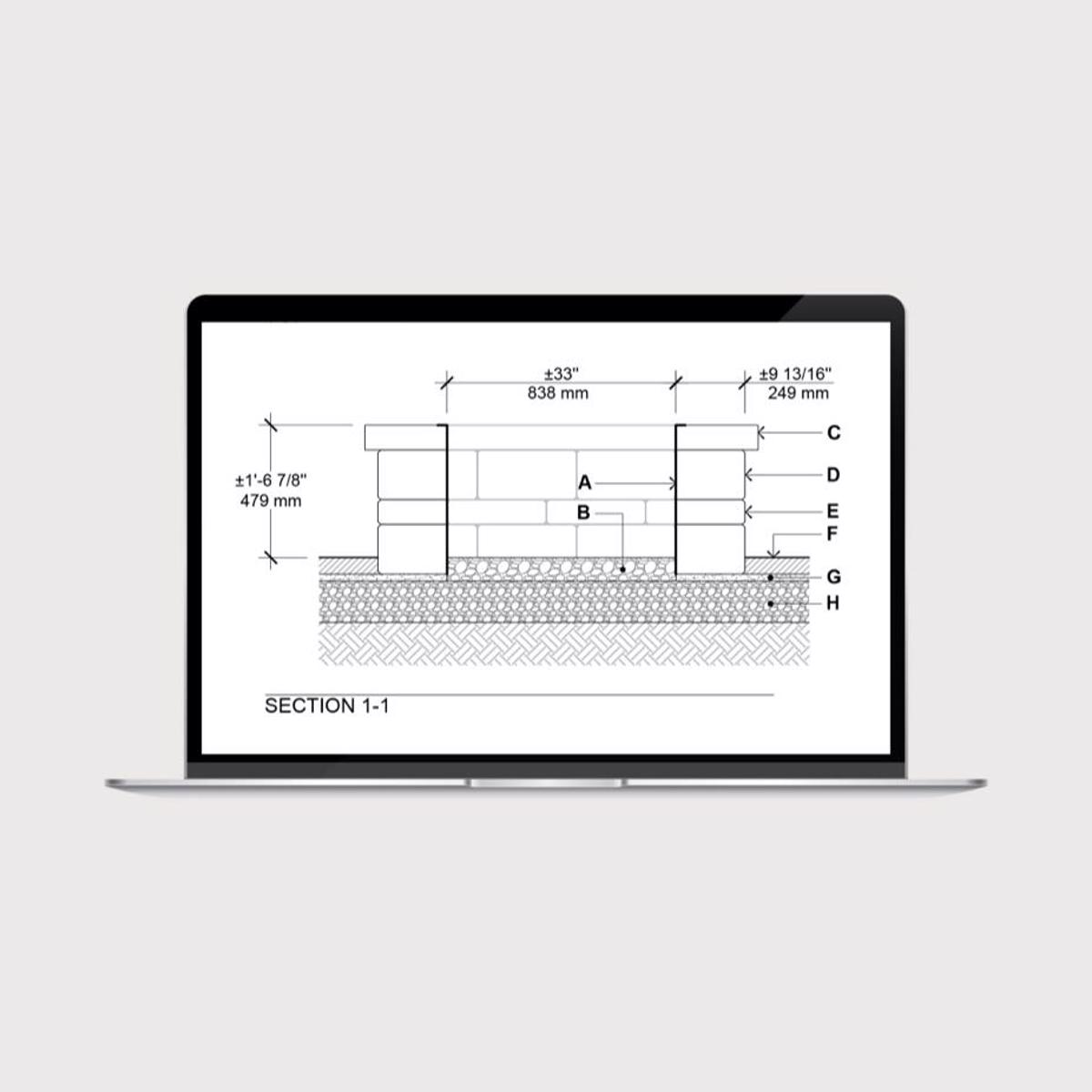

Knowledge base
Discover our vast library of CAD technical drawings, cross sections, and installation plans to help you bring your project to life in the easiest way possible.
