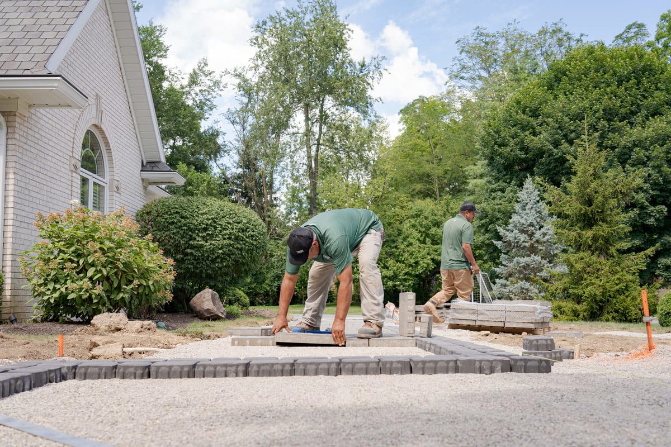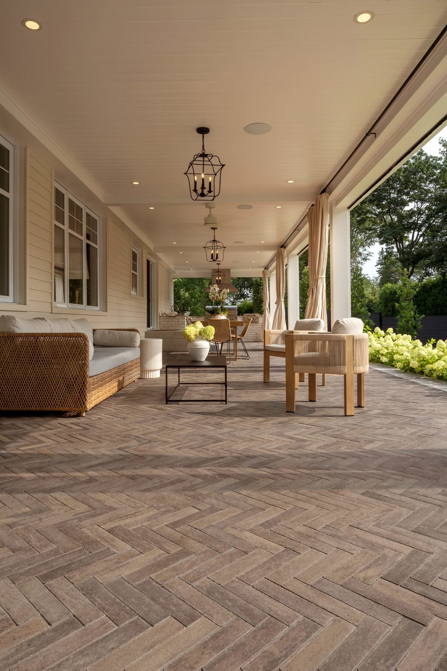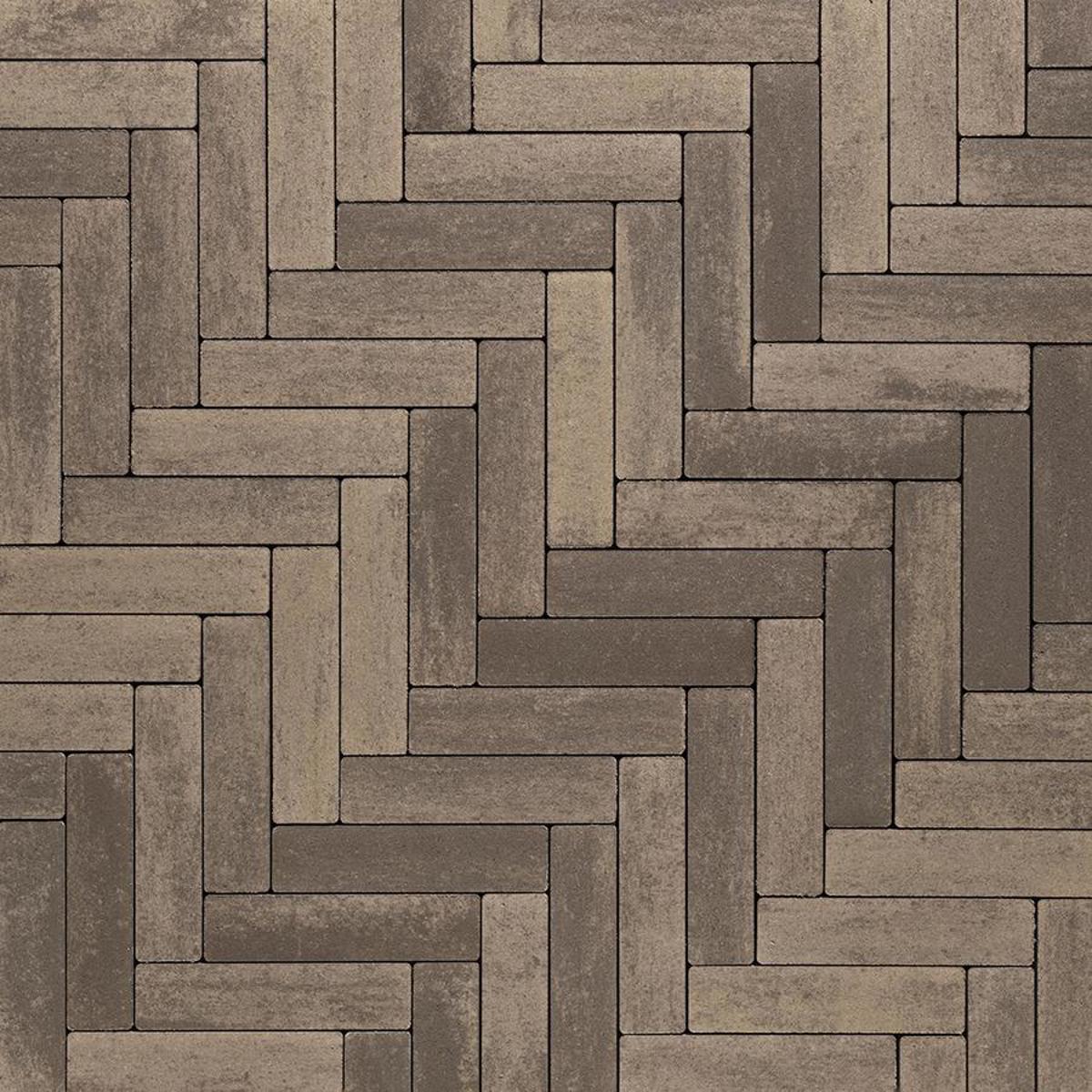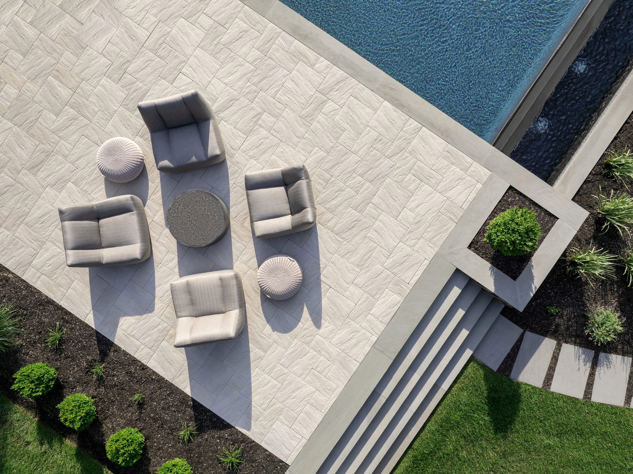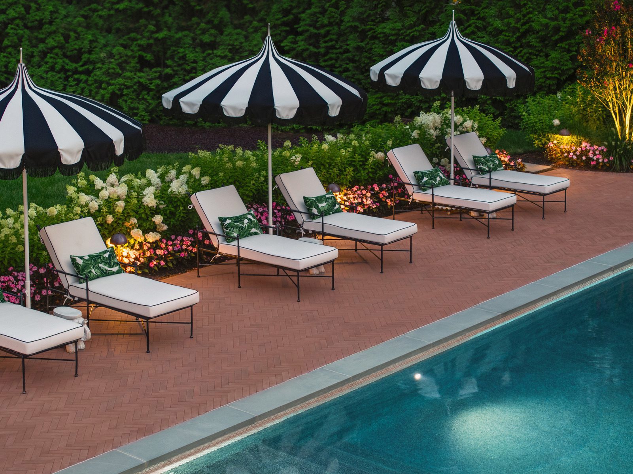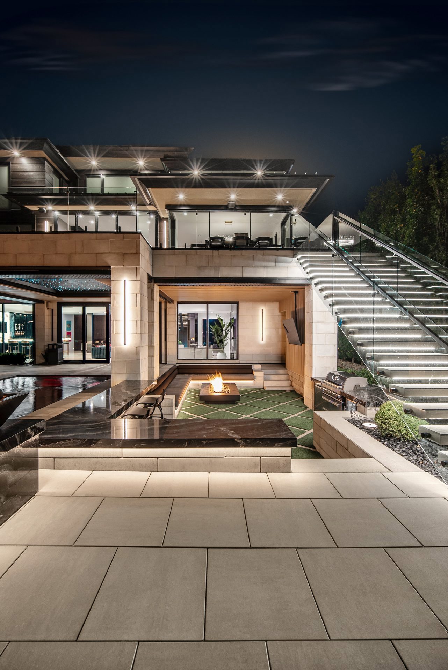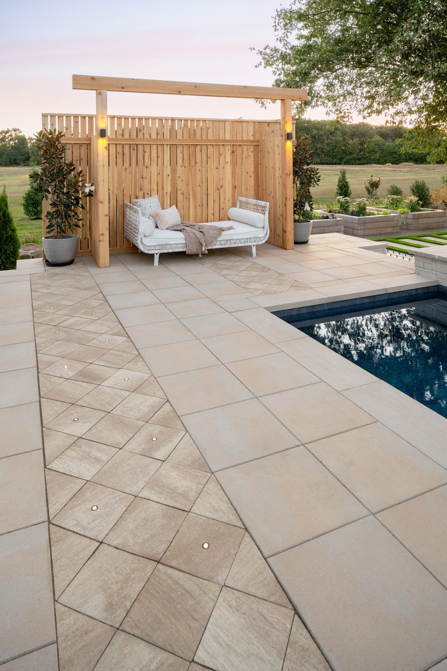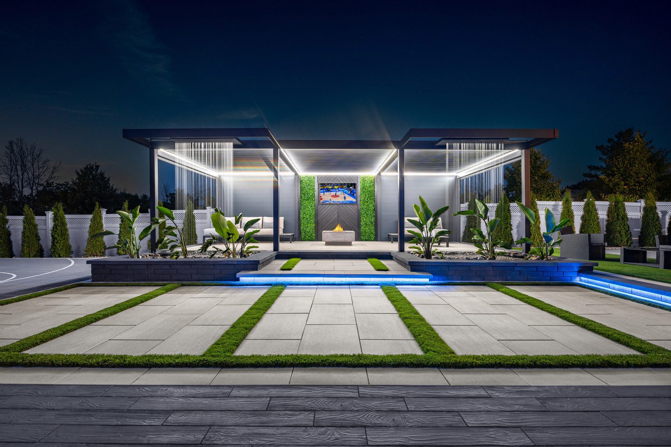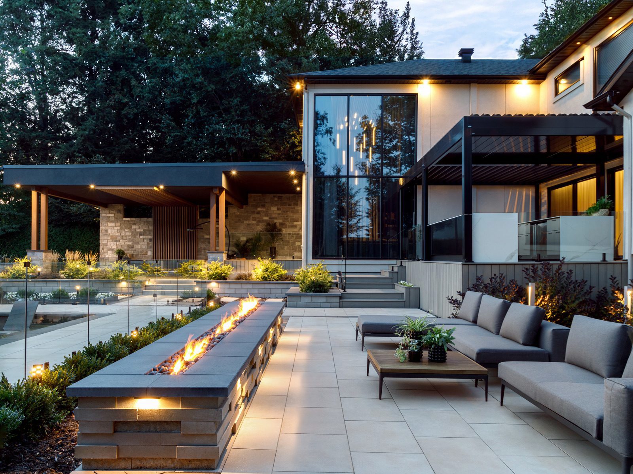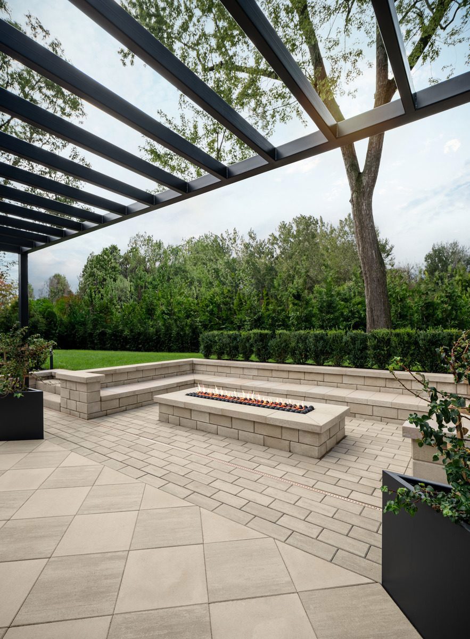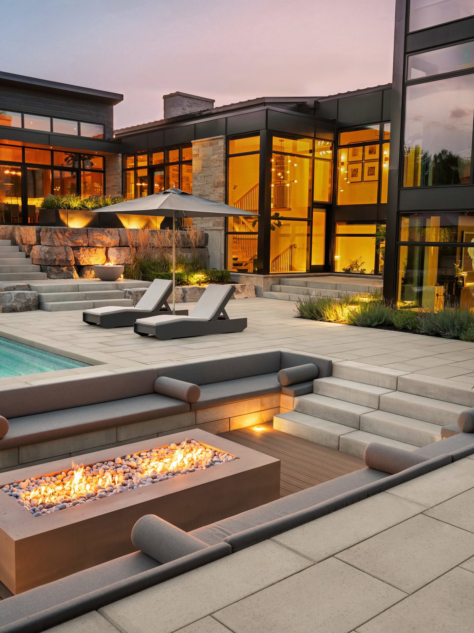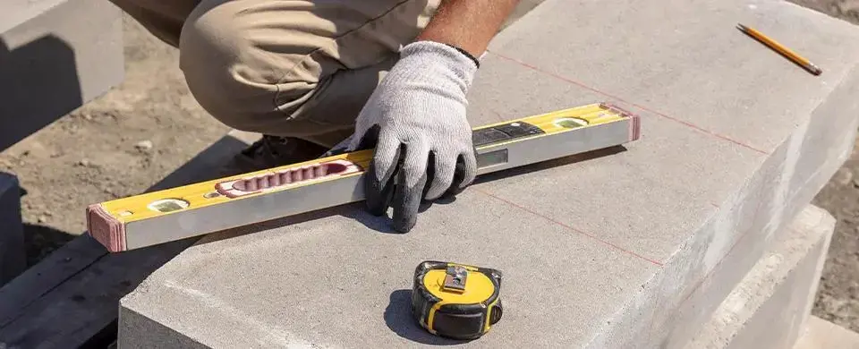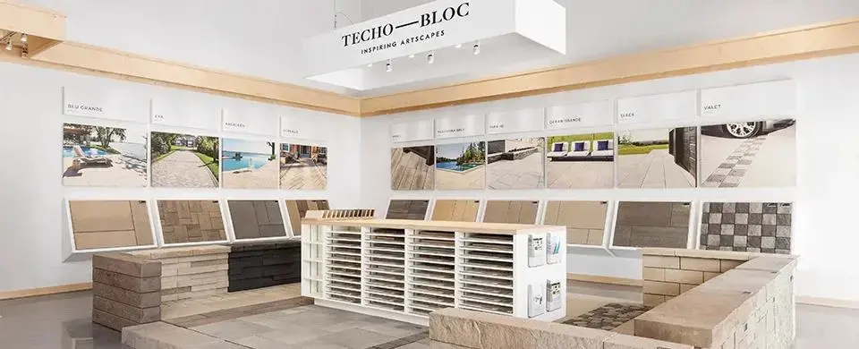Projet Montréal
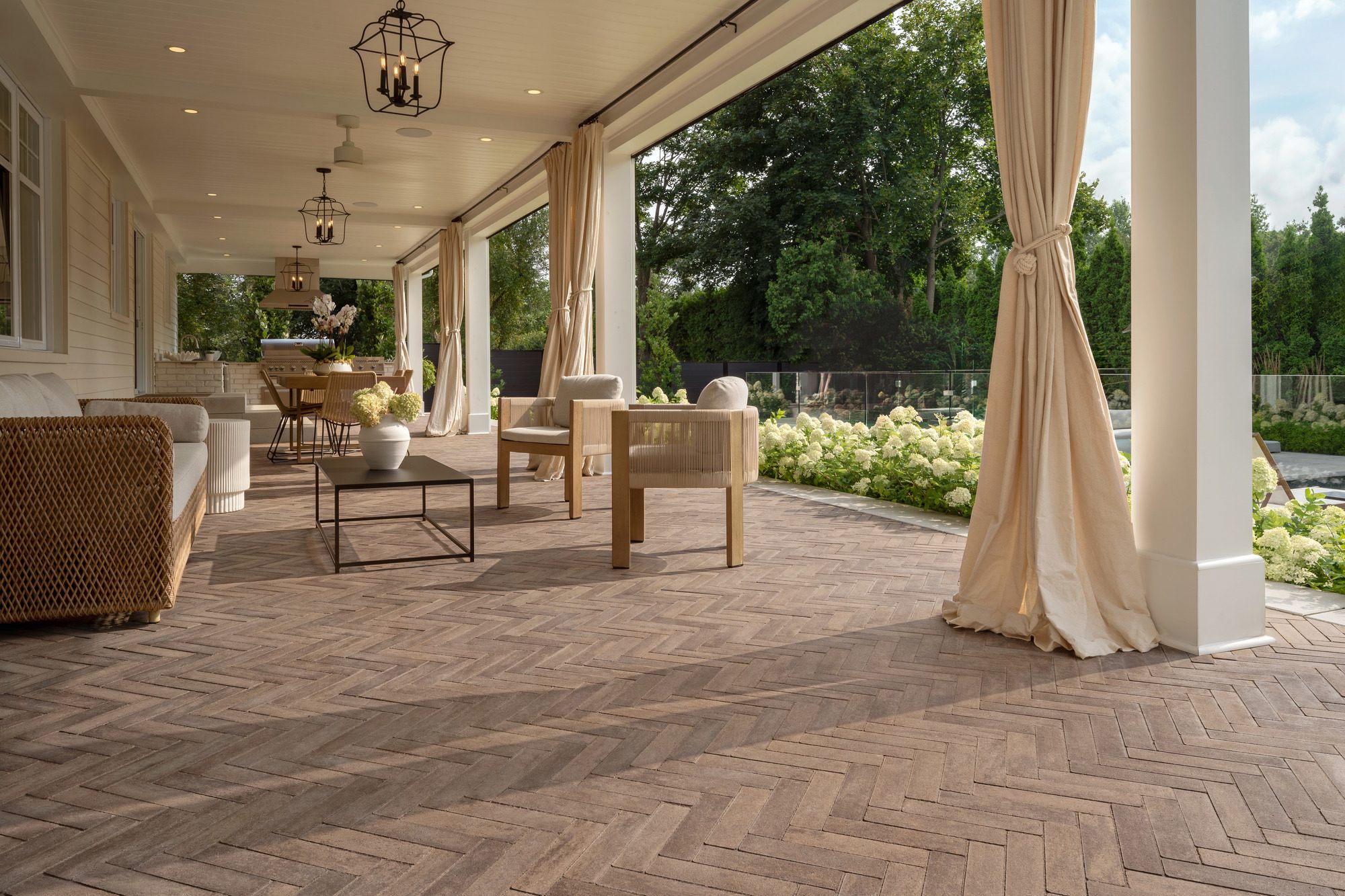
Une terrasse élégante et fonctionnelle
Transformer une terrasse arrière en une oasis multifonctionnelle n'est pas une mince tâche, surtout lorsqu'il s'agit de répondre aux besoins d'une jeune famille tout en créant un espace idéal pour recevoir. Ce projet marie des éléments esthétiques intemporels et des fonctionnalités modernes pour donner vie à un espace de vie extérieur harmonieux.
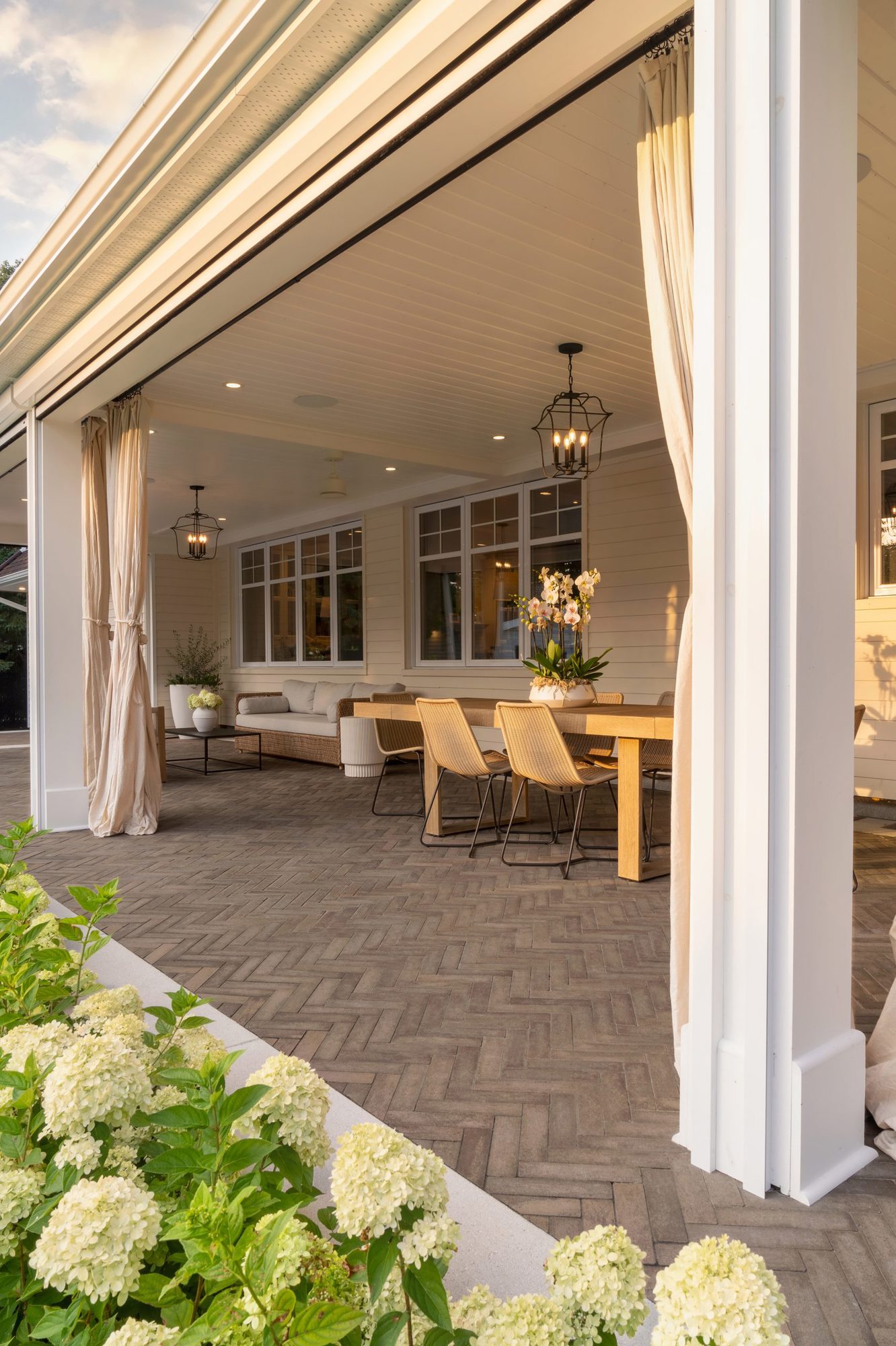
L’histoire derrière la transformation
Les clients, une famille de cinq personnes avec trois jeunes enfants, rêvaient d’un espace extérieur pouvant servir à la fois de lieu de rassemblement familial et de zone pour recevoir des invités. L’ambiance imaginée était sereine, propice à la détente après une longue journée, aux repas en plein air et aux moments de convivialité. La durabilité et la sécurité figuraient également parmi les priorités, compte tenu de la présence de jeunes enfants.
L’organisation de l’espace repose sur des zones distinctes, tout en intégrant des éléments naturels pour harmoniser la terrasse avec le paysage environnant. Chaque détail du projet reflète une réponse aux besoins pratiques et esthétiques de la famille.
Un espace pour les rassemblements
Cette terrasse a été soigneusement pensée pour répondre aux besoins variés de la famille. Une grande zone dédiée aux repas, située sous un élégant auvent, offre un espace ombragé pour savourer des repas et accueillir des invités. Cette zone est aménagée avec une grande table en bois et des chaises tressées, parfaites pour les repas en famille ou les dîners festifs. Juste à côté, un coin salon confortable, équipé de meubles en rotin et de coussins moelleux, constitue un espace idéal pour se détendre ou discuter en toute simplicité. Dans un coin pratique, une zone barbecue a été installée pour faciliter la cuisine en plein air tout en gardant les fumées à l'écart des autres espaces.
La fonctionnalité est renforcée grâce à des ajouts pratiques, comme l'auvent équipé de moustiquaires intégrées, permettant de profiter pleinement de l’extérieur, même pendant les soirées d’été. Un éclairage encastré et des suspensions élégantes illuminent la terrasse, créant une ambiance chaleureuse et accueillante après le coucher du soleil. Des plates-bandes luxuriantes, remplies d'hortensias et de verdure, encadrent la terrasse et harmonisent l’aménagement avec le paysage environnant.
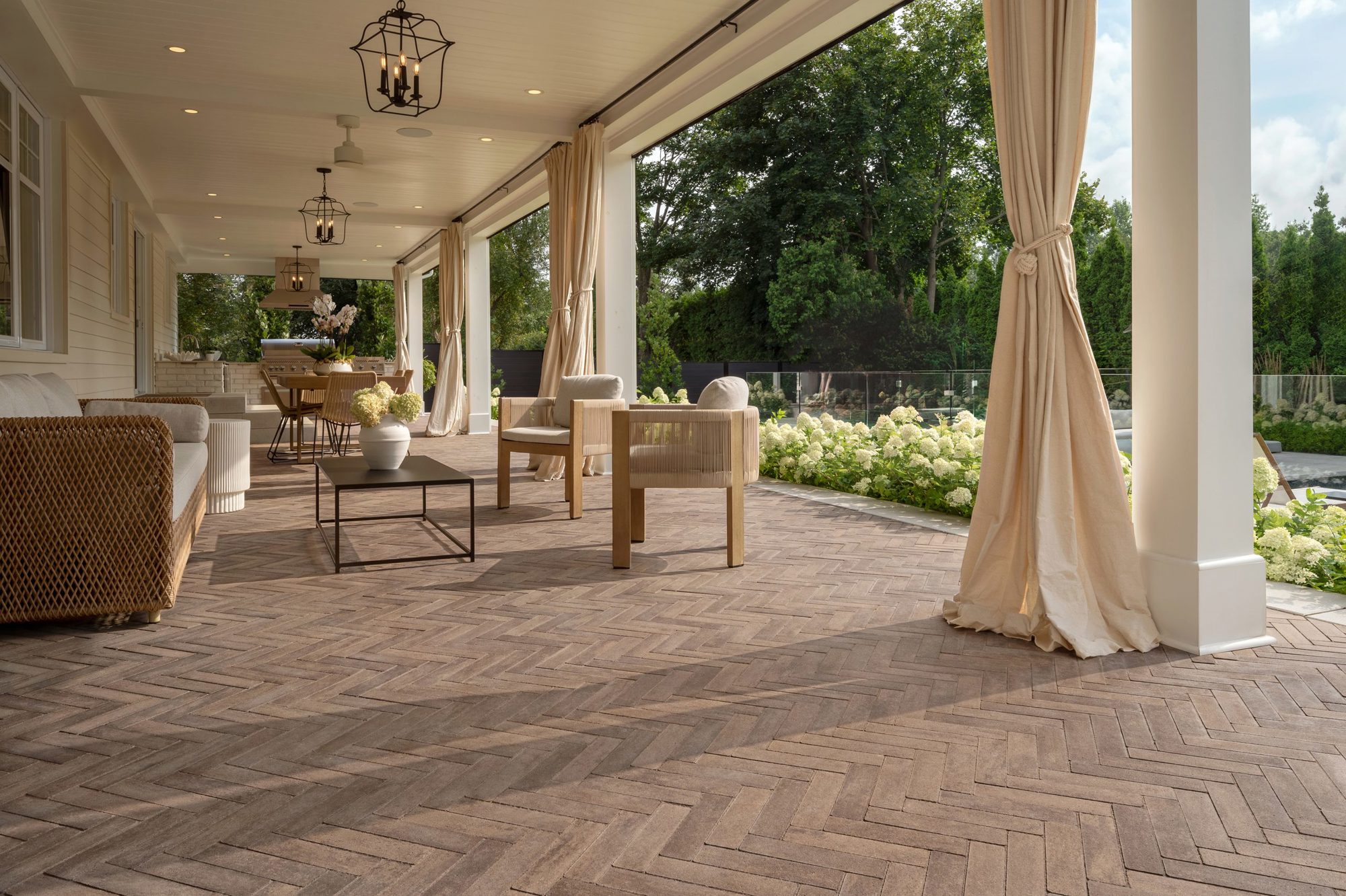
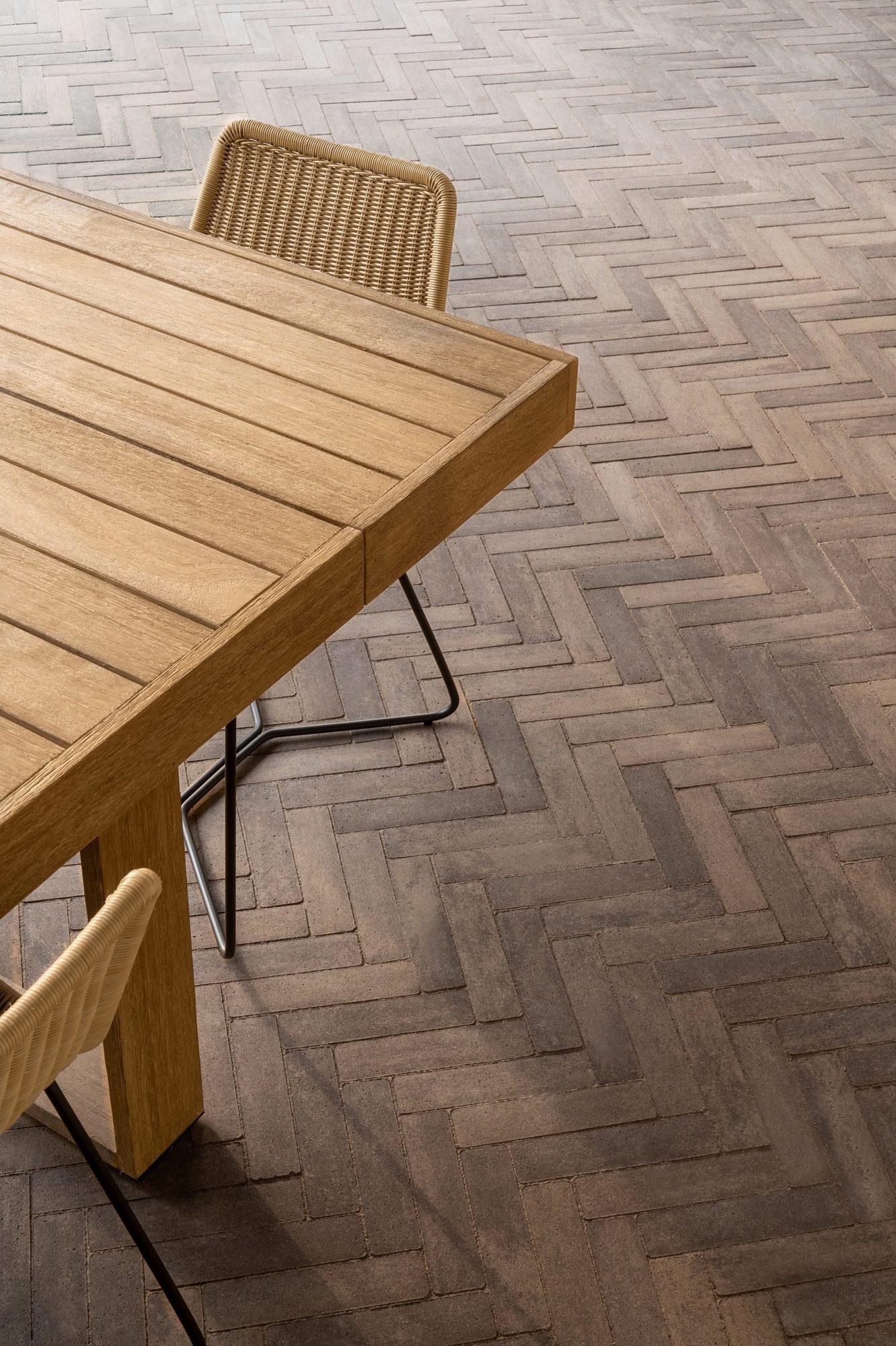
Le produit utilisé dans cet espace
Les pavés Westmount de Techo-Bloc en couleur Brun Châtaigne, disposés dans un motif classique en chevrons, forment la pièce maîtresse du projet. Leur surface antidérapante et sécuritaire répond aux besoins pratiques de la famille, tout en capturant des tons chauds et naturels qui définissent l’esthétique de la terrasse. La texture riche et les variations de couleur des pavés Westmount s’intègrent harmonieusement aux éléments naturels des plates-bandes, renforçant l’atmosphère paisible et accueillante.
Les meubles en bois naturel et les accents en rotin ajoutent chaleur et charme tactile au design global. Ces éléments se combinent pour créer un espace extérieur intemporel et fonctionnel, conçu pour être apprécié pendant de nombreuses années.
Prêt à donner vie à votre vision?
Maintenant que vous êtes sûr de votre projet, contactez un Techo-Pro près de chez vous pour commencer!
